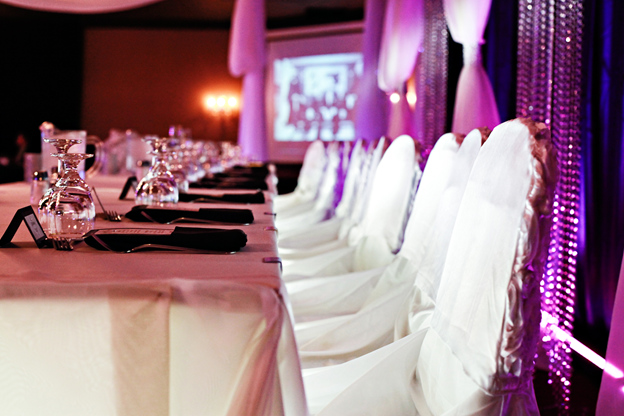Best Seating Layouts for Successful Conferences

We know that banquet halls have become ideal location options for most office events. Conferences and training sessions are moving out of the small and compact office rooms and turning banquet halls into conference rooms. After choosing the right venue for your conference, the next thing you must focus on is the seating arrangement. The kind of event you plan to have can help you decide one of these popular seating arrangements. The right seating layout will ensure that your conference is successful and people go home with the right takeaways.
1) Stage-Facing
The most common type of seating layout for any conference room in Edmonton is the auditorium or theatre-style arrangement. All the seats face towards the stage or the main area of function in the banquet. You can arrange chairs strategically in rows and multiple columns to fit in a large crowd. You need to consider the leg room of your employees and leave enough space between two rows so that your crowd can comfortably attend the event. Depending on how many people you have, you can keep two or three columns of about 6-7 chairs in each column. The space between these columns or aisles can act as a favourable way for you or the speaker to move around and talk to each person in the crowd.
2) Banquet-Style
Think of a round-table dinner setting. That’s exactly what the banquet-style seating layout looks like. If your conference is going to have several activities where people will have to interact with each other and work in teams, the banquet-style layout will work best for you. People sitting around round tables can face each other, interact, and be a part of your interactive conference. This arrangement in your conference room will be ideal if you have fewer people to target. Although it is a really productive layout, the entire setting requires quite a lot of space to place multiple tables and chairs, and leave a space between each seating arrangement.
3) Cabaret
This seating arrangement is very similar to the banquet-style arrangement, but it has one open end, generally facing towards the stage. In other words, the cabaret seating layout has people sitting around a round table, covering about 75%-80% of the circumference of the table, like an arc. This seating arrangement is also ideal for interactive events where you will have a mix of working in teams and talking sessions. This type of arrangement compels the guests to look forward towards the stage.
4) Boardroom
Just as the name says, this layout has long boardroom tables and people sitting on both sides of it. A large elongated table, with the audience all facing inwards, can accommodate a large crowd that can interact directly. If you are organising a brainstorming session in a conference room or wish to make a big announcement in the middle of a conference, boardroom style seating can be the right layout for you. This seating arrangement is ideal for presentations, team discussions, training sessions, talk shows, and other activities that can be a part of your conference.
5) U-Shape
As the name suggests, the seating arrangement involves people sitting in “U” or horseshoe layout. If you have a horseshoe-shaped conference room table, then achieving this seating arrangement will be easier. Renting or buying such a table can be an expensive affair. If getting a U-shaped table is a challenge, you can even place three rectangular tables to create a U-like pattern. If you don’t wish to have tables, you can even arrange the chairs in the open-ended configuration. But if you opt for the arrangement without any tables, you will leave no provision for note taking or consumption of plated food and beverage.
The layout is ideal for all kinds of conference events as people are directed towards the stage or a focal point and they can also interact among themselves. One open end will also make the space accessible for speakers and allow them to move around closer to people sitting.
6) Training Room
Slightly similar to the auditorium style of seating, this is an ideal arrangement for training sessions and workshops that are a part of the agenda during conferences. The training room or classroom arrangement has individual desks for 1-2 people sitting in teams on chairs. The desks are in rows like the auditorium arrangement but separated from each other into smaller sub-groups of 2-3 people on each desk. Even this seating arrangement can accommodate a large crowd of employees. Just like auditorium seating, this arrangement will also have aisles giving access to the speaker to engage with everyone in the conference room.
7) Herringbone
Taking the training room layout a bit ahead, herringbone is the advanced version for better communication and interaction during a conference. Each consecutive row of chairs and tables are angled inwards. All these seats will face the podium or the speaker. Just like training room setting, your employees can take notes and dine comfortably. However, you will have to keep enough space between the two columns to provide aisles to your employees. Otherwise, entry and exit to the seating arrangement will become hectic if the chairs and tables are placed too close. The downside of this layout is that people won’t be able to interact as they cannot face each other.
Think about all the things you will have in your conference, decide the number of people you will have, take into account the floor plan of your conference room, and then choose the right seating arrangement for your event. You can even talk to your venue in-charge to get some ideas for the seating layout as they know which style would suit their venue and your event the most with all the experience they have.
